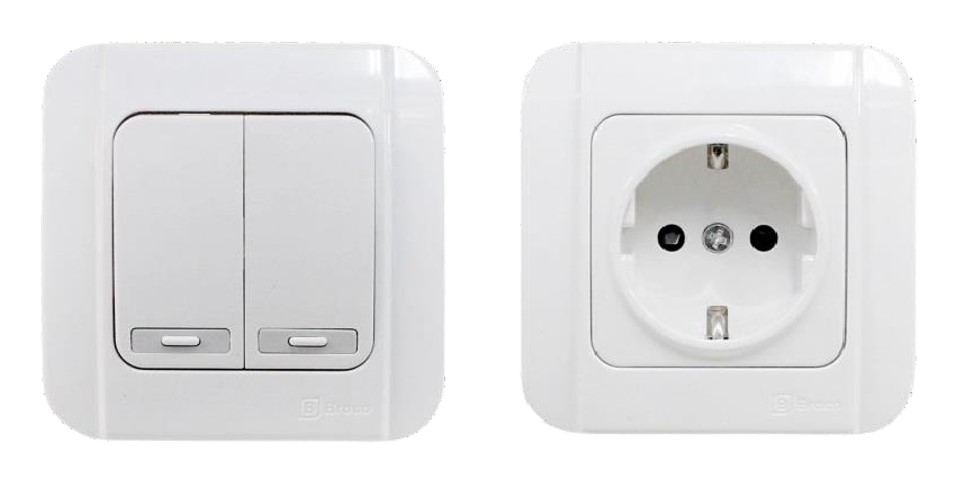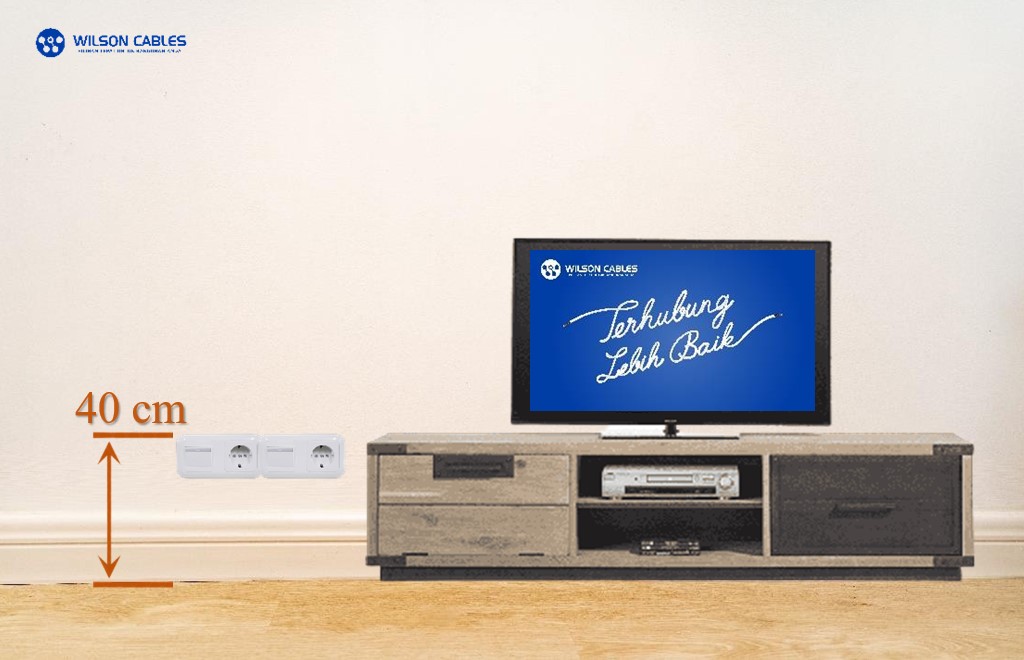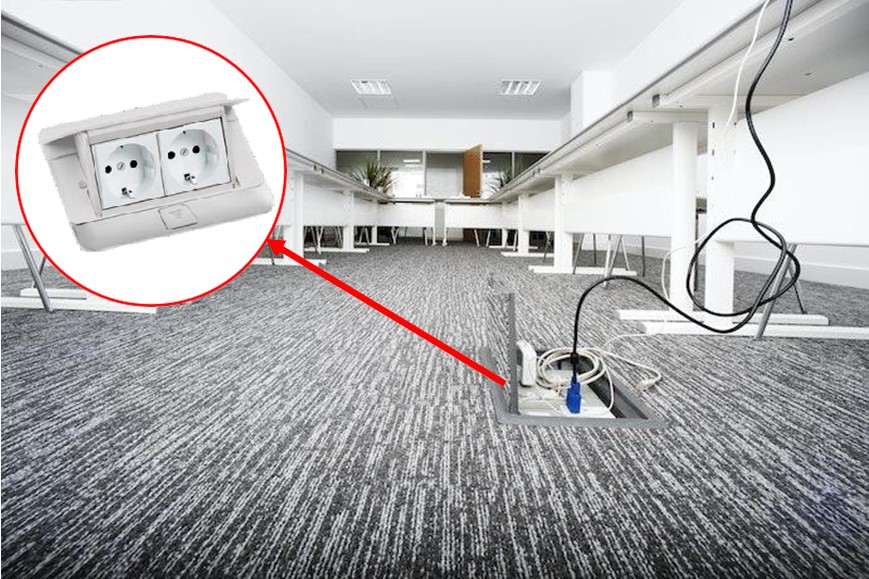
One of the primary components used in the electrical installation of homes and other buildings are switches and sockets. Electric currents from the power source is connected or disconnected to the lamp via the switch. While the socket serves as a connecting terminal between the power source and the load, including televisions, refrigerators and other electronic devices.

Image 1. Switches and Sockets
In building installations planning for the installation of switches and sockets are very important, especially installations that are placed inside the wall. For this reason, there are several things that must be considered in the installation of switches and sockets, including determining the installation point, both layout and height according to PUIL standards (General Requirements for Electrical Installation).
Determining the installation point of switches and sockets to maintain the safety at home, will also affect the aesthetic value of a room. In determining the installation point can also be adjusted according to the functions and needs of the electronic devices used, thus the location is not placed either too low or too high.
Besides conduit pipes as cable lines, installation of switches and sockets on the wall also requires some additional electrical materials, the materials needed are inbow boxes. The inbow box itself functions as a place to connect cables to switches and sockets that are planted in the wall.

Image 2. Inbow Dus
Following are some of the mounting positions according to the PUIL 2011 standard
Installation of switches and sockets with a height of 40 cm from the floor is used for electronic devices with limited power cables, usually used for powering refrigerators, televisions, audio devices and washing machines. This type of installation would need a socket with a cover to keep it safe from the reach of children.

For installation of switches and sockets in the middle of beds, the recommended height is 105 cm from the floor level. Usually this position is used in hotel bedrooms, where the placement of the switches and sockets is beside or between beds, so that it can make it easier for hotel guests to use the switches and sockets.

This form of installation is the switch and socket position that we typically use and encounter when installing homes and other buildings. The height ranges from 145-150 cm from the floor level.

This type of installation is more recommended for socket installations for Exhaust Fans, Air Conditioners (AC) and Water Heaters, with placements that tend to be closer to the ceiling than to the floor surface. The recommended distance is 20 cm from the ceiling or 280 cm from the floor surface.

Lastly, the installation located on the floor surface, this type of installation is usually used in sockets that are useful as terminals for connecting electric currents for the needs of electronic devices indoors and outdoors that are far from wall sockets. The socket used is also special, with additional safety so that it does not break easily and does not cause an electric short circuit.

Well, that was some explanations about how to measure the height of switches and sockets according to the standards recommended by PUIL 2011 (General Requirements for Electrical Installation). Different placement means different characteristics of the type of switch and socket used.
Other Interesting Information: